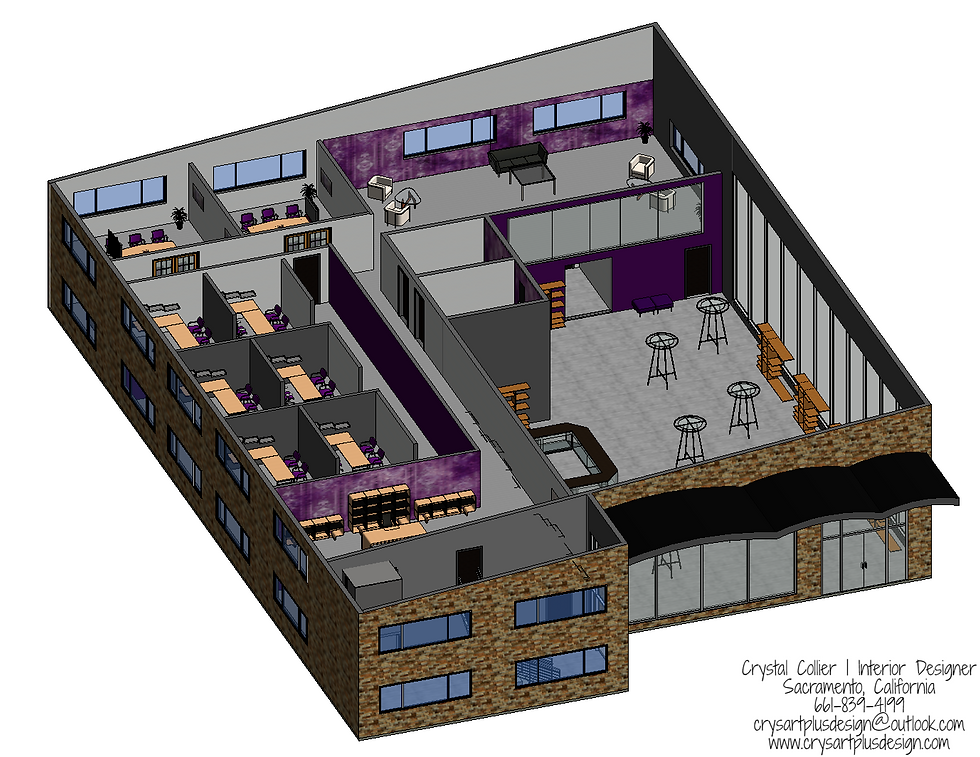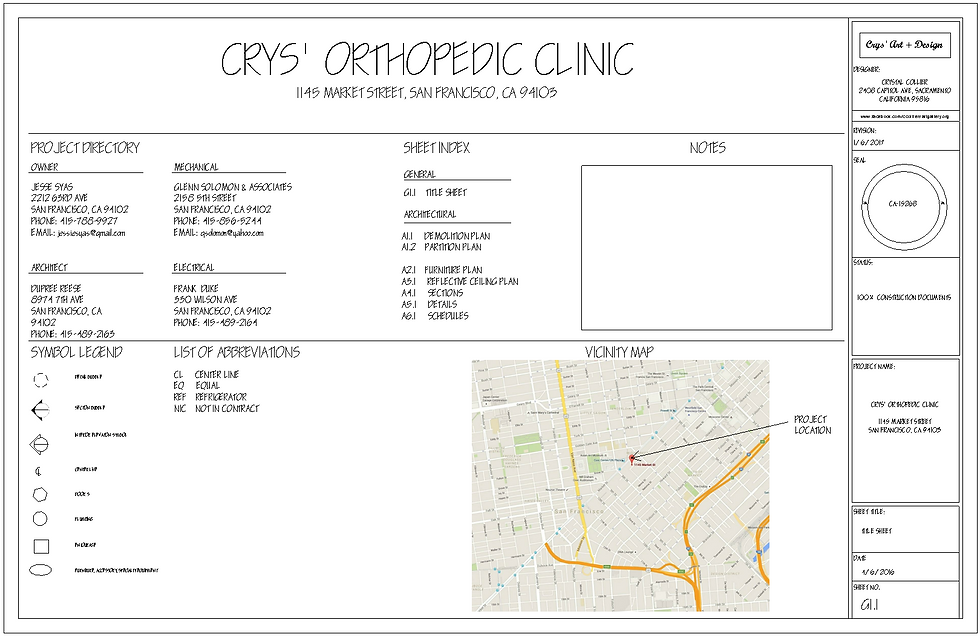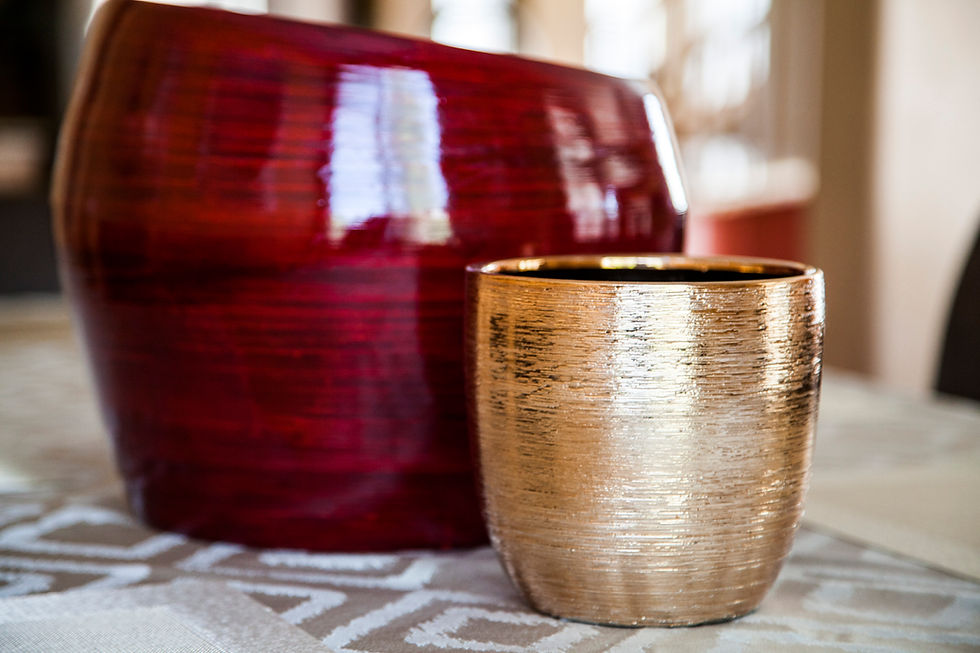
Crys' Art
+ Design
Crystal Collier-McMaster | Carmichael, California | Email: crysartplusdesign@outlook.com | Phone: (661) 839-4199
Commercial & Residential Projects
Commercial

3D View

Building View



WEAVE Organization
Type: Retail| Office| Counseling
November 2015
Programs: Revit, Adobe Illustrator
WEAVE is a non-profit organization headquartered in Sacramento, CA. The organization manages two retail operations through which it raises money to support its programs, as well as offer information to the communities it serves. This special project is about one of the organizations’ retail stores – TRUE (Totally Recycled Urban Exchange) - a concept store catering to a younger demographic. The building is located at 1900 K Street in midtown. This is a perfect location for an organization such as this one.
The intent of this design was to improve the aesthetic appeal of the interior through updated finishes – stained concrete, carpeting, acoustical ceiling tiles, modern/contemporary furnishings, and their signature color purple. To meet the objectives of creating a more functional interior, a more practical layout of the floor plan was seamlessly integrated. All of the areas of operation for a retail establishment were created with careful consideration of the overall customer experience, as well as the business end goal.




Unseen Heroes
Display: California
Type: Retail| Office
2014
Programs: SketchUp, AutoCAD.
The location of the Display: California building is right at the corner of 35th and Broadway, in Sacramento. The building design is very uniquely shaped, similar to a triangle – 3,000 square feet. The state of the interior however did not highlight the architectural uniqueness. It was that of blank canvas – white with a small percentage of red. The Unseen Heroes just purchased the facility and needed some guidance for interior design ideas.
The intent of the design was to provide flexibility and interchangeability within the facility. To utilize their chosen color pallet (white, black, red), and incorporate who they are as a group/company – with an urban appeal. The flooring is concrete throughout – from retail, office to counseling area. To provide some balance and variation, FLOR’s unique carpet tiles and created custom area rugs for the both entry ways. One of the company’s graphic designs were utilized to create a wallpaper for the reception area back wall. The company awards were placed in a display storage dresser, and a designated space is now available for their Photographer. An open concept was achieved throughout by utilizing custom wall panels, providing some separation between each space. The counseling area is now enclosed by glass curtain walls, providing privacy yet visibility. The furnishings, display racks and decorative accessories throughout the facility are a mixture of modern, contemporary and urban aesthetic.






Institutional Design
Orthopedic Clinic -
Type: Clinic| Institutional
2015
Programs: Revit, Adobe Illustrator
The clinic is located in San Francisco, on the 8th floor of a nine story building. The clinic was in need of renovation within the interior; the sense of aesthetic balance in each space was not properly executed. Although the lighting appeared to be suitable and calming for the orthopedic patients, the interior looked like a clinic that was lacking orthopedic design character.
The intent of this design proposal was to create an environment that is relaxing and calming for the patients of the orthopedic clinic, as well as an aesthetically pleasing design. To achieve this, soft-warm lighting was carefully considered to provide the desired mood. The lighting also highlights some areas, solely for aesthetic purposes. The color scheme also provides a sense of calmness, as the hues are muted cool and neutrals. The porcelain wood flooring planks chosen is suitable for acoustical purposes and provides a natural aesthetic look. Plants were chosen to bring nature indoors and to provide a natural source of oxygen throughout the interior of the clinic.








Construction Documents
Orthopedic Clinic -
Type: Construction Documents|
Clinic| Institutional Design
2015
Programs: AutoCAD, Revit
This is a set of Construction Documents for the orthopedic clinic design described above*
Residential









Freelance Residential Décor
Mandy's Home
May 2015
Photos taken by: Xang Yang
Interior Designer: Crystal Collier
To understand the reason for some of the color and pattern choices within the home, one must first understand the culture of the family. They are a loving Indian family of four (two toddlers). Those of the Indian culture typically gravitate to hues of rustic oranges, reds and browns. Certain patterns were carefully chosen with consideration of the same. New elements were introduced within the aesthetic to provide them with something different, new and fun.
The design service I provided included space planning, shopping with the family, choosing paint colors and furnishings throughout the home. The upstairs was more of a "give me a guide to how I should put this together". A color pallet, furnishings and a few space planning suggestions were provided to the family. They will be finishing the upstairs floor themselves.
Long hours with them were spent, planning the décor. Mandy and her husband love the interior of their new home now - providing results which are aesthetically pleasing and make each space functional for the family. They are a very loving family and I am honored to have worked with them!




Residential Design
Two-Story Home
2013
Program: Revit
The original floor plan layout of this small two-story home was lacking in functionality. Entry doors to spaces were almost impossible to access and far too close to the stairway. The kitchen pantry did not fit well within the kitchen area near the washer-dryer. The kitchen island was too large for this small kitchen.
The intent of this design proposal was to make each space in this small home both functional and easily accessible. The goal was to utilize each available square foot while minimizing the buildup and accumulation of clutter. To achieve this, the kitchen island was replaced with standard size base cabinets that aided in creating an L Shape to the existing layout. This new layout added additional cabinet storage, as well as usable counter space. It also served as the dining area with adjustable bar stools. The kitchen pantry was removed; a bathroom pantry was provided in one of the down stair bathrooms. Doors were re-located for a better flow of entry and exit into the downstairs bedrooms.
The upstairs bonus room now serves as an extra living room space, with the master bedroom and bath on the opposite side. With a hallway now separating the spaces, this provides a sense of a master suite on one side. Closets were built into the bedrooms to provide the necessary clothing storage.




Residential Design
Single-Story Home
2014
Program: Revit
The original floor plan was a complete interior demolish. The interior space plan requirement was a guest and/or shared bathroom, office area, living, dining, kitchen area with 3 bedrooms.
This design proposal provides each required space, with additional considerations. The foyer has a jacket closet and there is also a separate guest restroom. The master bedroom includes a master bath, and a walk-in closet. Ceiling fans were installed in the living and master bedroom, and recessed canned lights throughout the interior of the home. The layout is open concept, with one hallway to bedroom 1, 2 and the shared bathroom.