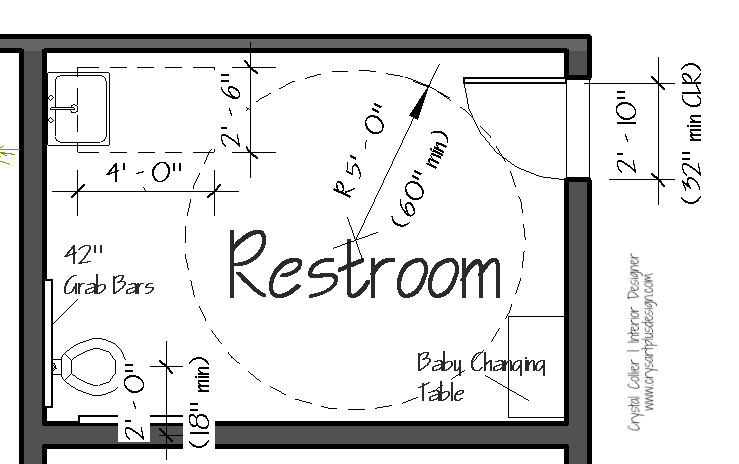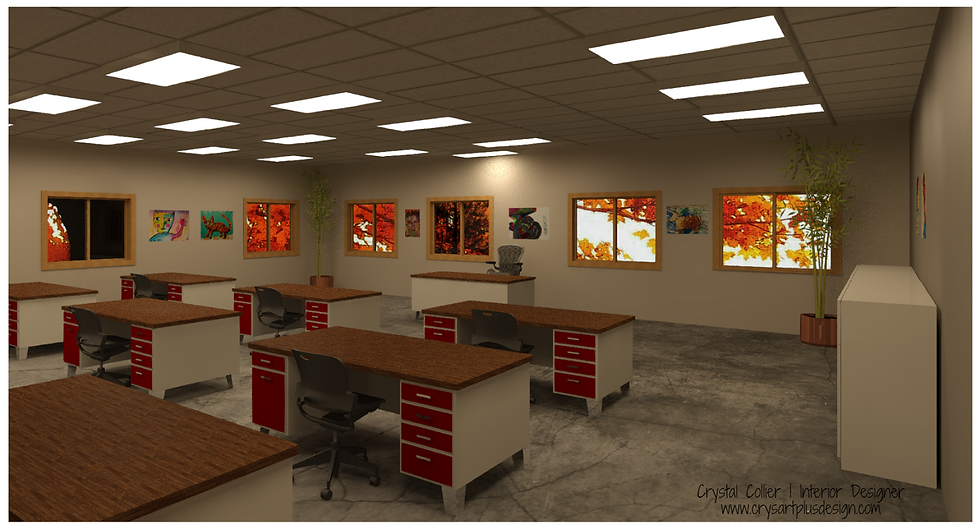
Crys' Art
+ Design
Crystal Collier-McMaster | Carmichael, California | Email: crysartplusdesign@outlook.com | Phone: (661) 839-4199
Senior Thesis Project:
-
Case Study
-
The Design Process
-
The Final Design Outcome
Commercial Design | JRD Community Center
A Center Geared Toward ASD Young Adults



Case Study
Full Case Study booklet I designed in InDesign & Adobe Illustrator is not uploaded here*
What is ASD?
•It is known as a serious developmental disorder that impairs the ability to communicate and interact.
•Autism spectrum disorder impacts the nervous system.
•The range and severity of symptoms can vary widely. Common symptoms include difficulty with communication, difficulty with social interactions, obsessive interests, and repetitive behaviors.
Research
•Research indicates that the number of children diagnosed with autism or related disorders has grown at what many call an alarming rate.
• Today, the CDC estimates that one in 150 8-year-olds in the U.S has an autism spectrum disorder, or ASD.
•Autism was first identified in 1943.
•It wasn’t until 1962 that a special classification for ASD began to be included within schools.
•Autism is not a disease that can be cured.
My Design Proposal - The JRD Center
•The JRD Center will be built at the selected vacant lot, located right off Freeport Boulevard in the city of Sacramento.
•The JRD Center will meet the need for something additional within the community; that which teaches developmental skills, allowing for expression and exploration for ASD young adults. It will help unite the community and add value to the existing.
Dedicated to and named after Janiece R. Dennis - My 19 year old cousin with ASD.
At JRD Center, the following will be provided:
•Counseling by trained workers - to help guide the parents and assist ASD individuals with personal development. Also providing medical information regarding what is available locally.
•Variety of classes - offered to help aid in building self-esteem, self-worth and good health: dance, music and voice lessons.
•Painting lessons - as a form of relaxation and expressionism.
•Indoor basketball court - providing opportunity for exercise and for enjoyment of the sport.
•An area designated for monthly gatherings - art exhibitions of work by the ASD individuals will be held monthly, as well as 'dance offs'.
Proposed Location - Vacant Lot
•The property selected is a vacant lot, 1428 Blair Avenue, located right off of Freeport Boulevard in the city of Sacramento.
•The land is approximately 107,593 sq. ft./ 2.47 acres.
•This land is a suitable location for a design project/new construction, with a total of 25,600 sq. ft. - the JRD Center I have proposed.
•The land value as of September 2015 is $326,393. Zoning for this property is listed under Industrial/Review/Executive Airport.
Available within 10 miles:
•Sacramento City College
•Grocery stores
•CVS Pharmacy
•Executive Airport
•Veterinarian Hospital
•Park and Golf Course
•Banks
•Housing - apartment complexes and homes


The Design




The Process
Bubble Diagrams | Schematics






The Outcome
Final Floor Plan, ADA Restroom Plan, Renderings and 3D Views
Sustainability:
•Eco- Friendly Lighting, using LED’s
•Natural Reclaimed Wood & Stone
• Pre-owned Furnishings
•Recycled Eco-Friendly Materials/Textiles/Upholstery
•Skylight for Courtyard to save on energy use

